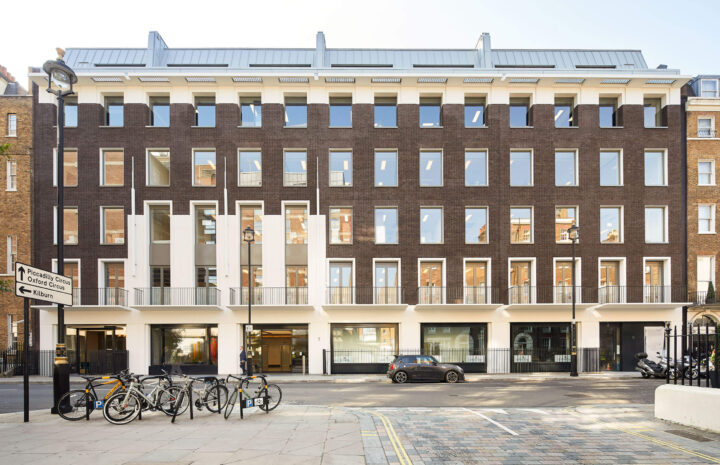Part of The Portman Estate, the former 1970s Marylebone Police Station was demolished to make way for a new seven storey mixed use building. The inner city development included two levels of basement, a residential block, restaurant and retail space, commercial office block and a school.
The Portman Estate
Architect
Eric Parry Architects
Contractor
Galliford Try Construction
Quantity Surveyor
Alinea Consulting
A new build mixed use scheme of this nature needed early involvement to ensure the architectural intent was delivered, whilst aligning with the cost plan.
Collaborating with renowned architects Eric Parry and working closely with The Portman Estate team, a baseline scheme was achieved, and the vision fulfilled.
A technically challenging building with high and varied performance criteria, and the added constraint of planning conditions that dictated the approach to the facade.
Wedged between two adjacent buildings, the two main façades face Seymour Street and Bryanston Street with an internal courtyard that separates the residential and commercial blocks, these are finished in different façade types to accentuate the different areas of use.
Working from the structure out, we were responsible for the full façade package excluding some elements of pre-cast stone and brickwork. This included slab infills of lightweight steel framing to seal the façade before the external treatment followed. Due to the complex nature of interfacing from the façade types, attention to detail in the design of the weathering and air-sealing lines was vital for the success of the building. With large amounts of labour intensive work to bring the building to life, as much off-site modularisation as possible was pursued, to ensure the exacting standards of quality and finish were attained, and stringent performance criteria was met.
As well as detailed design, a sound approach was needed in finalising the methodology of what was a challenging build. The constraints of an inner city environment were all there to be juggled with as well as an overlapped programme with key trades such as the structural frame.
The finished building integrates seamlessly with its surroundings and is an important component in The Portman Estate’s programme of improvements to the Marylebone area.





















