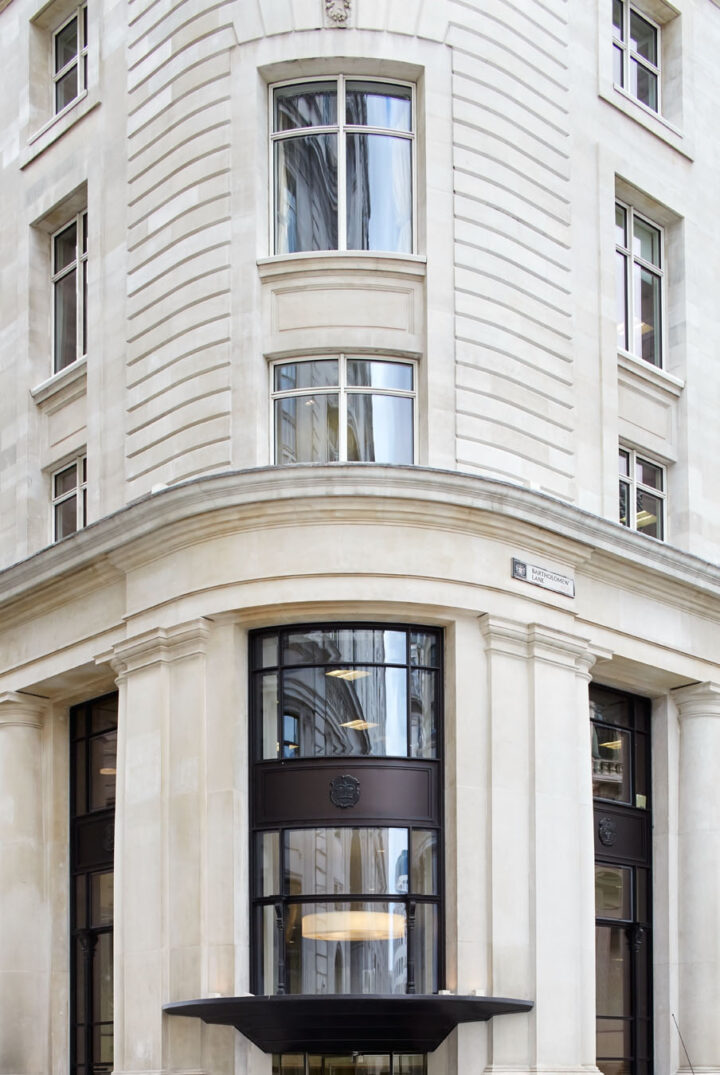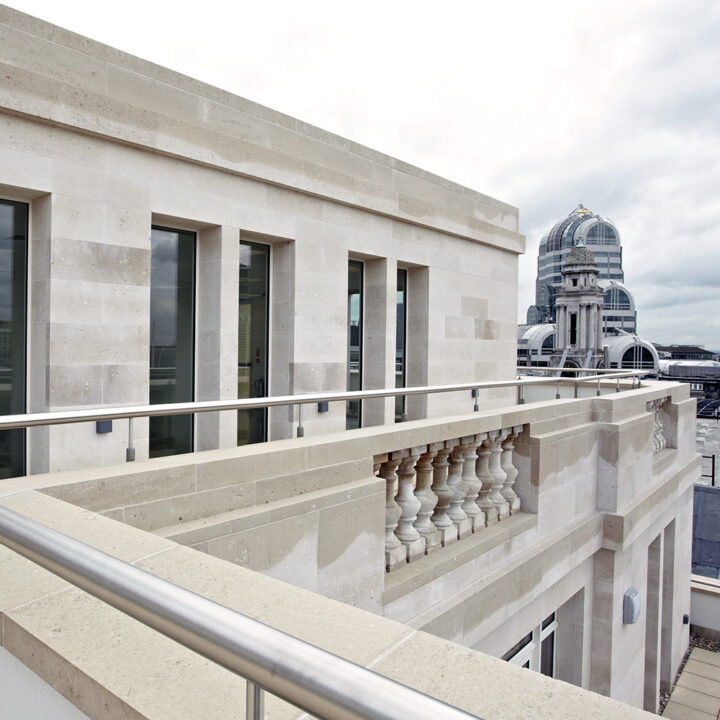Opposite the Bank of England and at the heart of the City of London, 1 Bartholomew Lane was refurbished to provide high quality Cat A office space, with a mix of bars and restaurants at ground floor level.
Royal Sun Alliance
Architect
Sidell Gibson Partnership
Contractor
Balfour Beatty
Quantity Surveyor
Stace LLP
The architectural scheme was to retain the 1930s stone façade on the original 6 floors, and replace all windows and the retail frontage to the ground floor.
4 additional floors were added on top of the existing building, and were stepped back giving terrace levels. Leading the detailed design of the envelope, we took special care to ensure the finished product was fitting in this high profile location, and the clients’ aspirations for their asset were realised.
Using an aluminium window system for the replacement windows, a dual colour was used giving a bronze anodised finish externally but a white contemporary design internally. Leading the design interfaces, we started with detailed surveys and assessment of the existing stone façade and then close liaison with M&E and internal finishes to ensure the replacement strategy worked well, especially on the curved glazed areas to the corners of the building.
At ground level, the existing plaques and decorative pilasters were carefully removed and new cast and extruded aluminium sections were planted onto the face of the glazing making it an exact replica of the original design. On the terraces, a very complex cladding system was worked up that included integral rainwater goods, outlets, gutters and roofing works to maximise the terrace space.
Internally within the atrium and on the party wall elevations, large cladding panels were used to complement the design, and within the new reception area, large uninterrupted spans of glazing make the double height space a striking statement.
The completed redevelopment received a BREEAM rating of Excellent, and was Commended in the New Build Modern category of the Natural Stone Awards in 2012.















