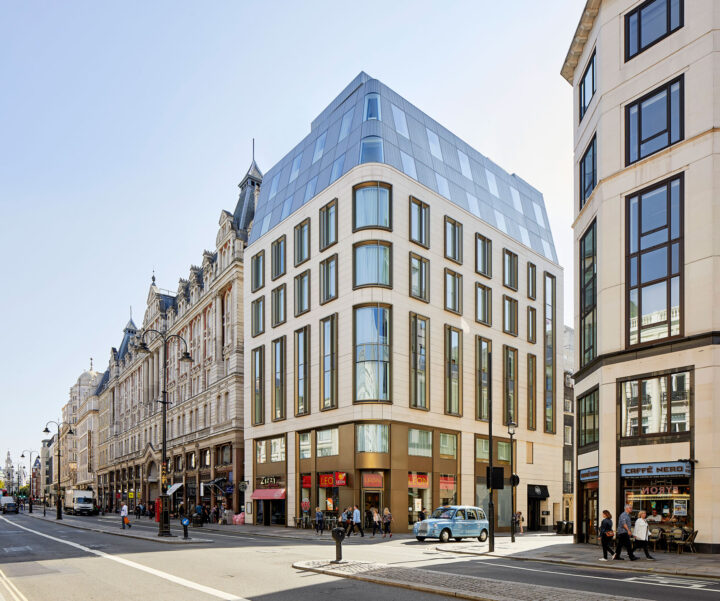Staycity Hotel occupies this prominent building on the Strand, providing 106 luxury studio apartments across 6 floors, along with retail and restaurant space at ground level.
Staycity / Galliard Homes
Architect
Chetwoods
Contractor
Blenheim House Construction
Quantity Surveyor
Rider Levett Bucknall
Engaged early in the pre-construction phases, we were commissioned to design, manufacture and install the total envelope package for this refurbishment project. With the design already progressed and a change of architect from the planning submission onwards, our remit was to re-assess the buildability and look at the most efficient way of delivering a logistically challenging project, within a very tight programme.
The scheme was designed to retain the existing concrete structure and increase the height of the building by 2 storeys with an inclined steel frame. The existing handset stone façade was demolished and replaced with a new stone and glass clad design.
With the existing façade still in place, a number of investigative survey works were carried out to enable the design to progress before the demolition commenced due to the tight programme. Using lightweight steel framing as slab infills, the curtain walling on the lower levels was installed as ‘punch-hole’ screens with anodised aluminium surrounds. Solid zones were then insulated before a traditional stone rainscreen was installed between glazing bays.
In the heart of London, alongside a number of other 4 and 5 star hotels, the completed building draws the attention of passers by with its unique high quality glass façade at the top of the building. Raking backwards to roof level and with a curved prow, conical glass was required which although a challenging design to complete, it creates a stunning vista to the top floors.














