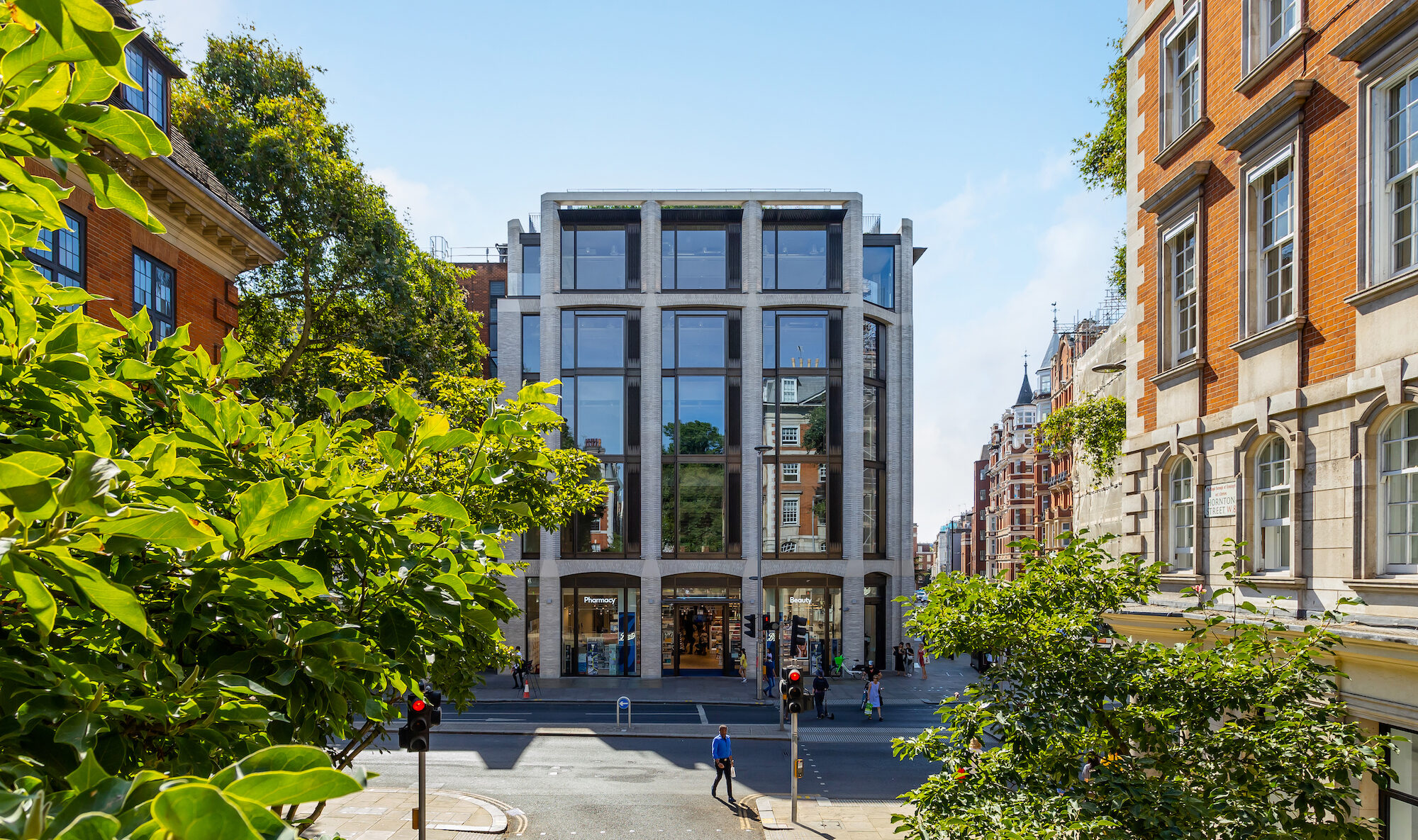This high quality 95,000 sq ft office and retail development is situated in a prime location on Kensington High Street, and improves connectivity to the Underground station through the creation of the new retail arcade. The project involved the remodelling of the bleak 1970’s building to transform the quality of its architecture and provide an inspiring new workspace.
AshbyCapital/ Janson Urban
Architect
Pilbrow & Partners
Contractor
ISG
Quantity Surveyor
Core Five
Engaged by Ashby Capital under an early stage agreement, we worked alongside the design team and cost consultant through the advancement of the design stages to ensure the architectural intent could be achieved, inside the parameters of the development appraisal. The fascinating re-positioning scheme saw the existing building have extended floor plates and additional height added to create a larger building mass. Creating a full façade package with responsibility for the interfacing and building performance, meant a number of complexities had to be overcome in the engineering of the façade, when combining the old and new structure.
With the majority of the existing building being retained and then extended, the challenge as the design progressed was to advance the principle of a façade ‘wrap’. The façade design was approached to take the masonry elements off the critical path by designing them as a rainscreen. Lightweight SFS slab infills were used behind the solid zones, with a traditional handset brick option used as a conventional rainscreen.
The glazing is designed as an infill to the solid zones, often crossing the slab edge and then framed with the brick detailing. An intricate pressed metal design with bespoke feature profiling and caps, brings to life a curtain wall system with a number of bespoke projecting bays adding architectural character.
The premium range of finishes and palette of colours have been carefully selected to ensure responsible supply chain sourcing and consistency across the project.
This stunning building transforms the prominent corner of Kensington High Street, topped by the tasteful addition of 12,329 sq ft of terraces to further boost biodiversity in the area and maximise wellbeing and a better quality of work-life. Significant energy and emissions were saved by re-purposing the building’s existing frame compared with a new build, and 99% of total construction and demolition waste were diverted from landfill.

















