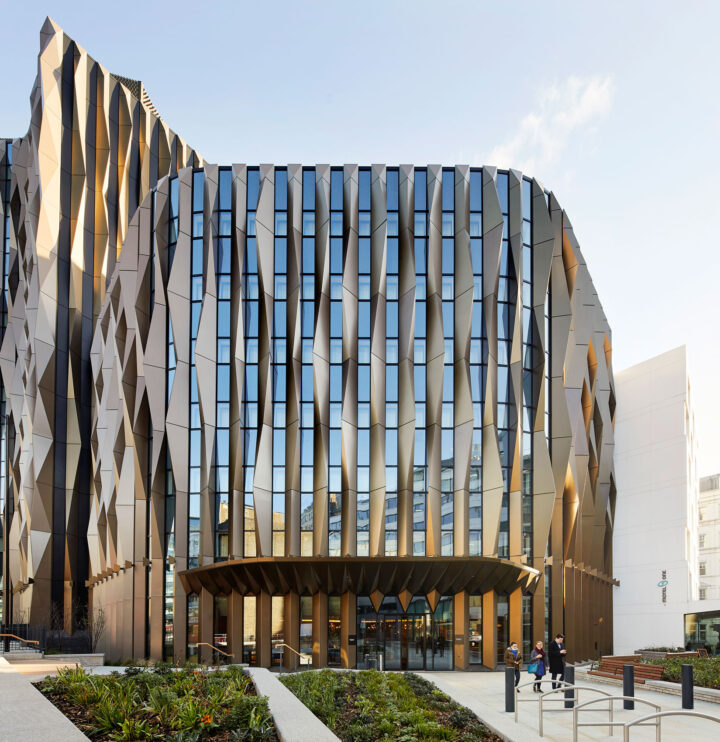This stunning 342-bedroom hotel with its iconic feature fins, is the UK’s first Canopy by Hilton hotel, and the largest in 4C Hotel Group’s portfolio.
Designed by architects, Acme, the 1970’s office block underwent a radical reconfiguration, taking inspiration from the East End neighbourhood it is situated in and is a fitting development to accompany the expansion of the City of London.
4C Hotel Group
Architect
ACME
Contractor
X Construct Ltd
Quantity Surveyor
Alinea Consulting LLP
Originally commissioned by the client 4C Hotel Group on a concept stage 2 design, we started work on a façade strategy to optimise and develop the detailed design of the façade that met the architectural vision whilst achieving the price point in the development appraisal. With the main aim to assist the client to capitalise on his return, we worked up a set of cost parameters for the complete envelope, with a brief to understand, unpick and challenge the façade approach – all with the view of providing best value.
At the conclusion of the façade strategy work, the client made the decision to novate us across to the main contractor for detailed design and then into full project delivery.
With the structure of the existing building being retained, the different aspects of facade design were reviewed and analysed before a proposal was put together that delivered the best intent. A unitised system, built off-site, was adopted for speed of installation and to deliver the intent in a more controlled way and controlling QA in a factory environment. An integral part of the design is the full storey height feature fins that clad the existing pre-cast frame and bridge between the glazing. These are based on just three modules that are rotated and repeated to create a three-dimensional pattern that rises rhythmically to the upper floors to dramatic effect.
At roof level, curtain walling is used to create a rooftop restaurant and at ground floor level, canopies and entrance doorsets including cladding to an undercroft area complete the package. The in-situ pre-cast concrete vertical fins of the existing building had to be accommodated by installing a new weathering line, including fire-breaks, ahead of the new unitised installation. The glazing passes all slab lines giving continuity of the performance of the system and effectively encapsulating the building envelope in a new high performance “skin”.
As well as detailed design, a sound approach was needed in finalising the methodology of what has been a challenging build. The constraints of an inner-city environment were all there to be juggled with, as well as an overlapped programme with the hotel fit-out.
The success of this stand-out landmark project is a true testament to the early engagement, and our ability to collaborate and integrate at the design stage, to achieve our client’s vision. Having set a goal to cut its environmental footprint by 50% by 2030, the project accomplishes energy savings via the integration of solar panels and a green roof, effectively retaining heat within the property without requiring extra energy consumption. This development, centred on sustainability, serves as a prime illustration of adaptive repurposing and carbon reduction.



The client’s vision was to transform and recycle the existing façade to meet the demands of a contemporary hotel taking inspiration from the East End neighbourhood it is situated in.


The new skin is made up of 1,900 aluminium fins that are based on just three modules that are rotated and repeated to create a three-dimensional pattern that rises rhythmically to the upper floors to dramatic effect.













