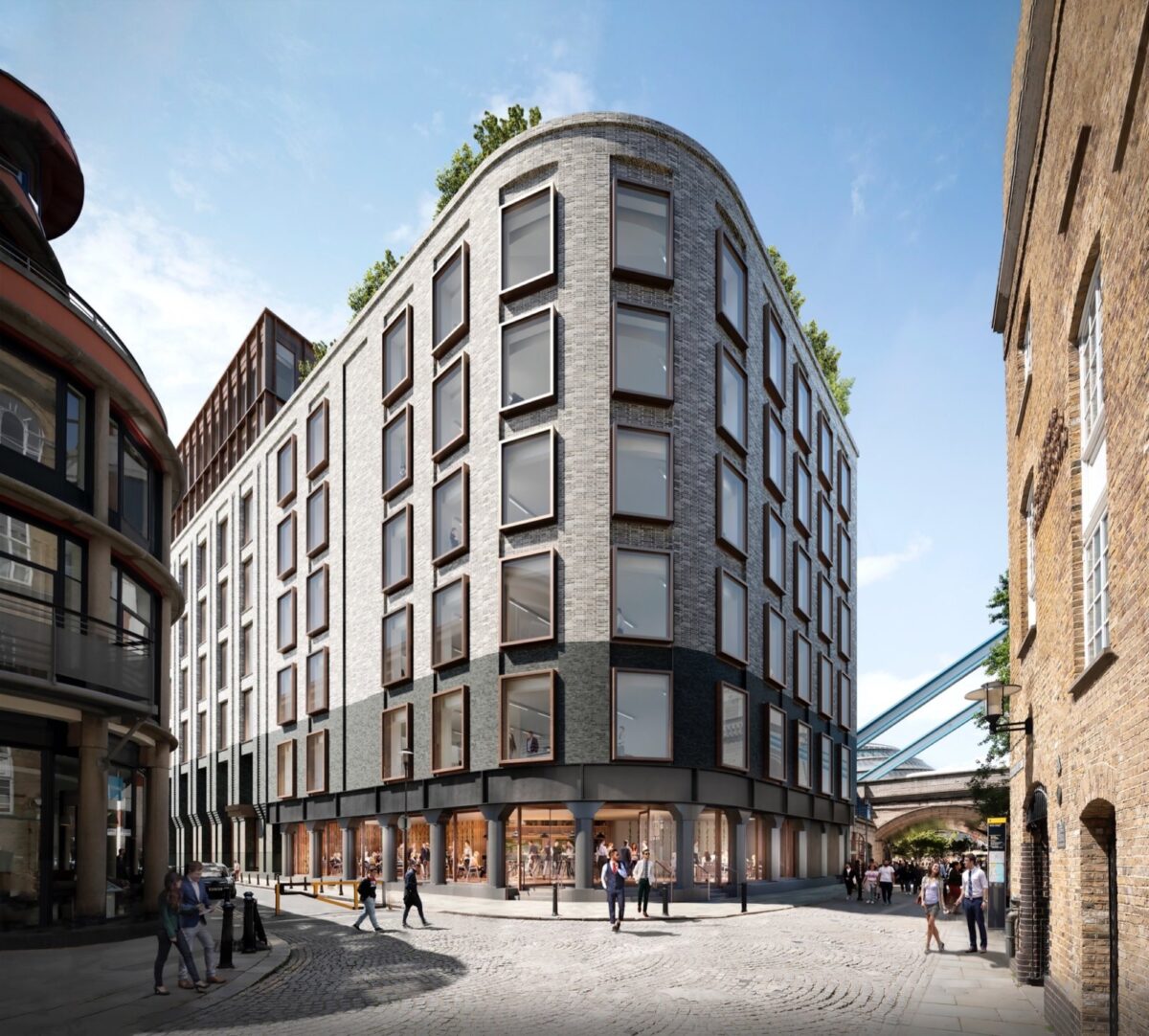This 110,000 sq ft project located to the south of the iconic Tower Bridge, will transform an out-of-date 90s building into one of the UK’s most sustainable offices. Known as TBC.London it is the latest addition to the rich, dynamic Thames southern bank.
FORE Partnership
Architect
Stiff + Trevillion
Contractor
Willmott Dixon
Quantity Surveyor
Rider Levett Bucknell
Having engaged with the design team in the early stages of the development, we were asked to assist in some of the detailing specifically from a buildability perspective.
Two additional floors will be added across the whole building, with a third additional floor set back from Tower Bridge to create a terrace and club room.
A key part of the strategy for the building is to create space where local social enterprises and community groups can come together with tenants. The ground floor will incorporate multi-use space for events and other community uses.
Given the repetition of the facade types, we were able to focus on the typical window configuration, the projecting window design and the main entrance curtainwalling with feature cladding to the front as being the majority of the project.
Once the design principle were established, we were able to engage with the team commercially and ensure the design and cost plan aligned and the scheme could proceed. This whole exercise was carried out at such a point to avoid any delay to the development.
With works now underway, and with everything progressing well, we look to complete works in summer 2024.










