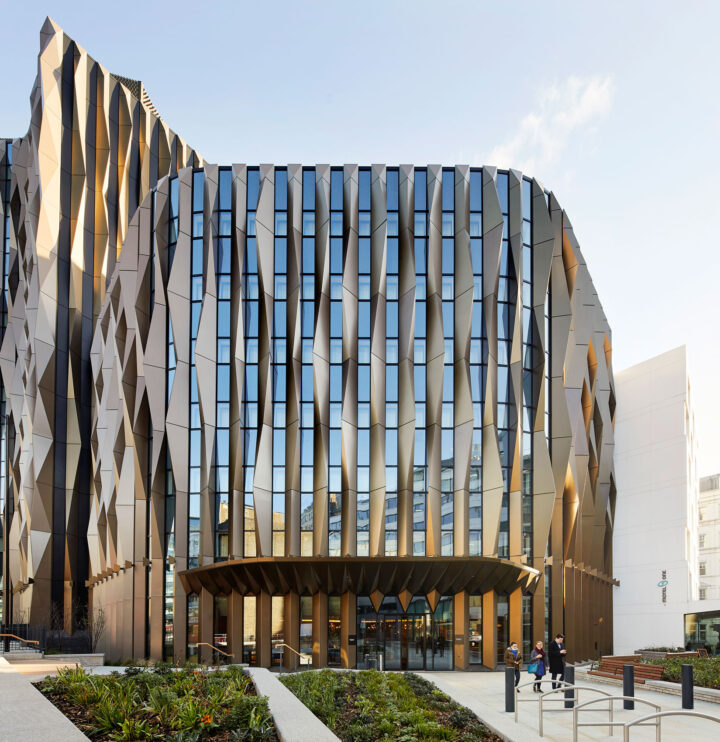The sensitive refurbishment of Seaforth Land’s Space House is now underway. One of Richard Seifert’s creations, this beautiful grade II listed building is well known for its innovative architecture and striking grid-like, pre-cast concrete façade. Situated on Kingsway, the building is being restored to its former glory and will bring new life into the area with the addition of flexible retail and event spaces.
Seaforth Land
Architect
Squire & Partners
Contractor
Bam Construction
Quantity Surveyor
Gardiner & Theobald
Employed by Seaforth Land in the early design stages prior to the planning process, we were engaged to provide an optimisation strategy for the façade package.
Our clients vision to sensitively refurbish the building in a way that was sympathetic to the heritage status, whilst also upgrading the performance of the building envelope, meant close collaboration with the architect, Squire and Partners.
To assist the client in maximising the return on the building, a cost plan and price point were worked up for the façade, ensuring that as the design evolved and progressed, they stayed fully abreast on any commercial implications. This gave them certainty of both cost and design at each stage of the process, from feasibility through to construction.
Following a detailed review of the proposed design, a modular window design was pursued that was sympathetic with the listed status of the building and worked well with the existing grid-like, pre-cast structure. These were developed as full height storey modules with a unique stainless steel integral mesh incorporated into the lower zone. This maximises natural light into the building but also obscures vision from the street level. The modules were also designed with the ability to include opening vents enabling a desire for natural ventilation to be met. Part of the early design process was to create a series of full size mock-up windows that were installed in the actual application to ensure all aspects were suitably covered.
At roof level, an additional two new floor levels are being constructed creating a terrace level around the perimeter of the tower. These are designed to be clad in a curtain wall finish that works well with the building design and when complete, will give stunning views across London.
The retail spaces and main entrance to the commercial office area had an aspiration to be large format frameless glass that sat behind the existing pre-cast columns. To achieve this finish, a bespoke design of stainless steel framing was used that enabled this visual intent and also meant that automatic doors to the retail spaces could be fitted in seamlessly. At the main office entrance, a large stone clad canopy is also included which completes the stunning approach to the tower.
The opportunity to work on this stunning landmark building is exciting, and it has been a pleasure to work alongside both Seaforth Land and Squire and Partners to optimise the scheme and turn the vision into reality. The completed project will be world class, both in its location and striking design, and will offer market leading and sustainable office space in Central London.









