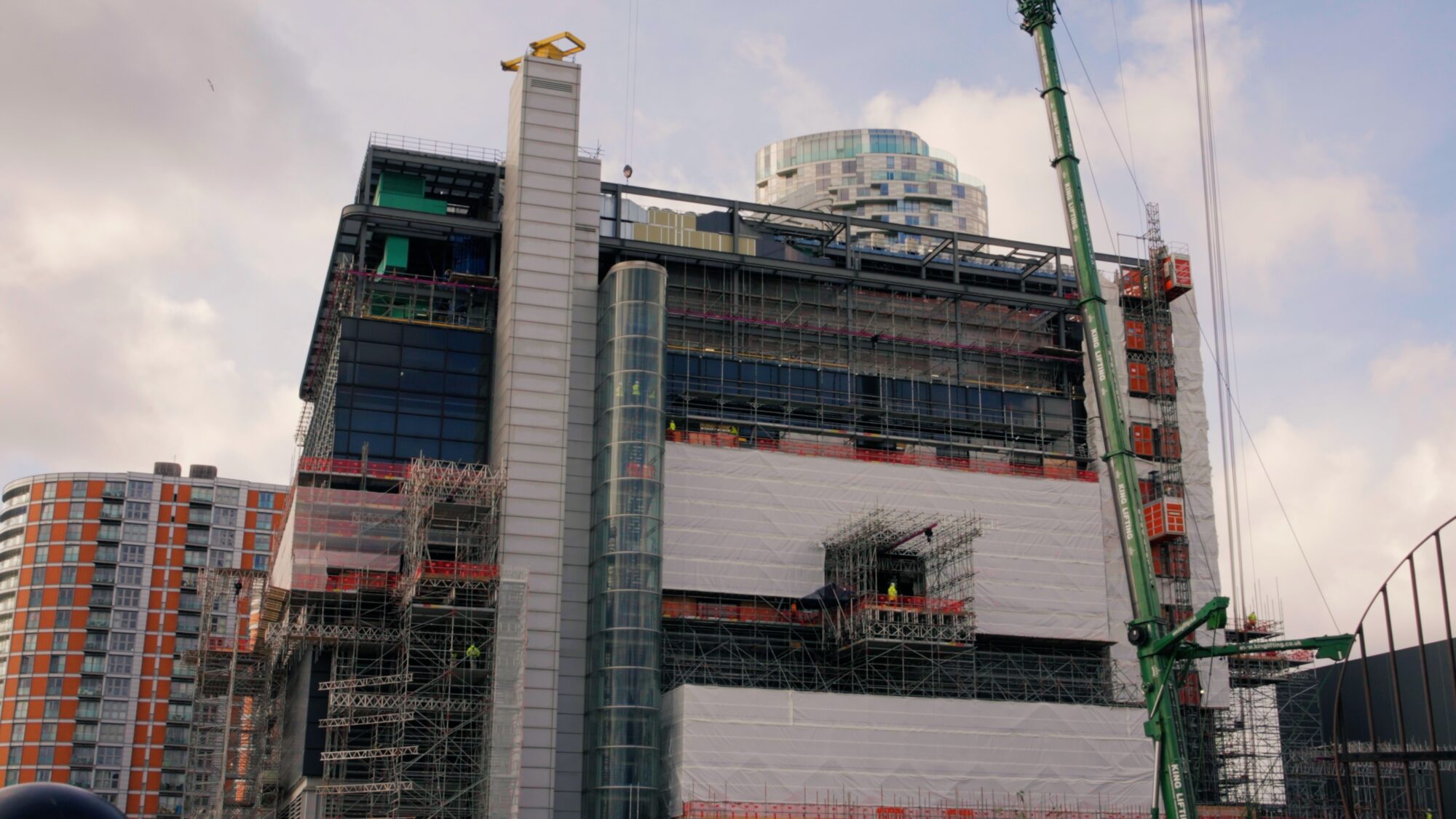We are actively engaged in the refurbishment of the existing façade of the Telehouse Data Centre as part of a major renovation. We are replacing the existing double-glazed units with a mixture of panels and glass within the unitized system, ensuring a seamless integration of new elements.
“Well done to all involved. This is a clear example of our façade team and supply chain understanding a complex health and safety issue and our customer’s needs. Just keep doing what you’re doing and delivering a great result.” – Ian Valentine, Project Director Skanska

Due to the nature and age of the façade, we could not guarantee the structural integrity of the glazing. Therefore, we introduced an innovative method of transporting glass panes to and from the workface by fully encapsulating them in a bag, enhancing safety and efficiency throughout the maze of the scaffold.
Designed and tested well in excess of the weight of the glass units, these bags ensure safe transit and containment of glass in case of breakage. This significantly reduces the risk of the units shattering and falling from height in a live operational environment.
By incorporating vacuum lifting equipment and the Colorminium Bags, the transportation of glass panes becomes streamlined and efficient. Panels are seamlessly removed from the façade, lowered into the protective bags, and safely transported to the designated work areas. This not only safeguards the glass but also contributes to the overall efficiency of the project. The new glass panels are hoisted up the building in the same manner and placed into the bag for transport. Connected to the chain hoist, the glass is then transported to the opening.
Through the integration of innovative solutions, such as the Colorminium Protective Bags, efficiency is optimized, enabling timely completion of milestones and ensuring a smooth progression of the renovation. We commenced onsite early 2024, and we anticipate completion by Q4 of this year. The accelerated pace of this project reflects our commitment to meeting the client’s expectations and delivering a state-of-the-art facility within the specified timeframe.
Click below to find out more about this project.


